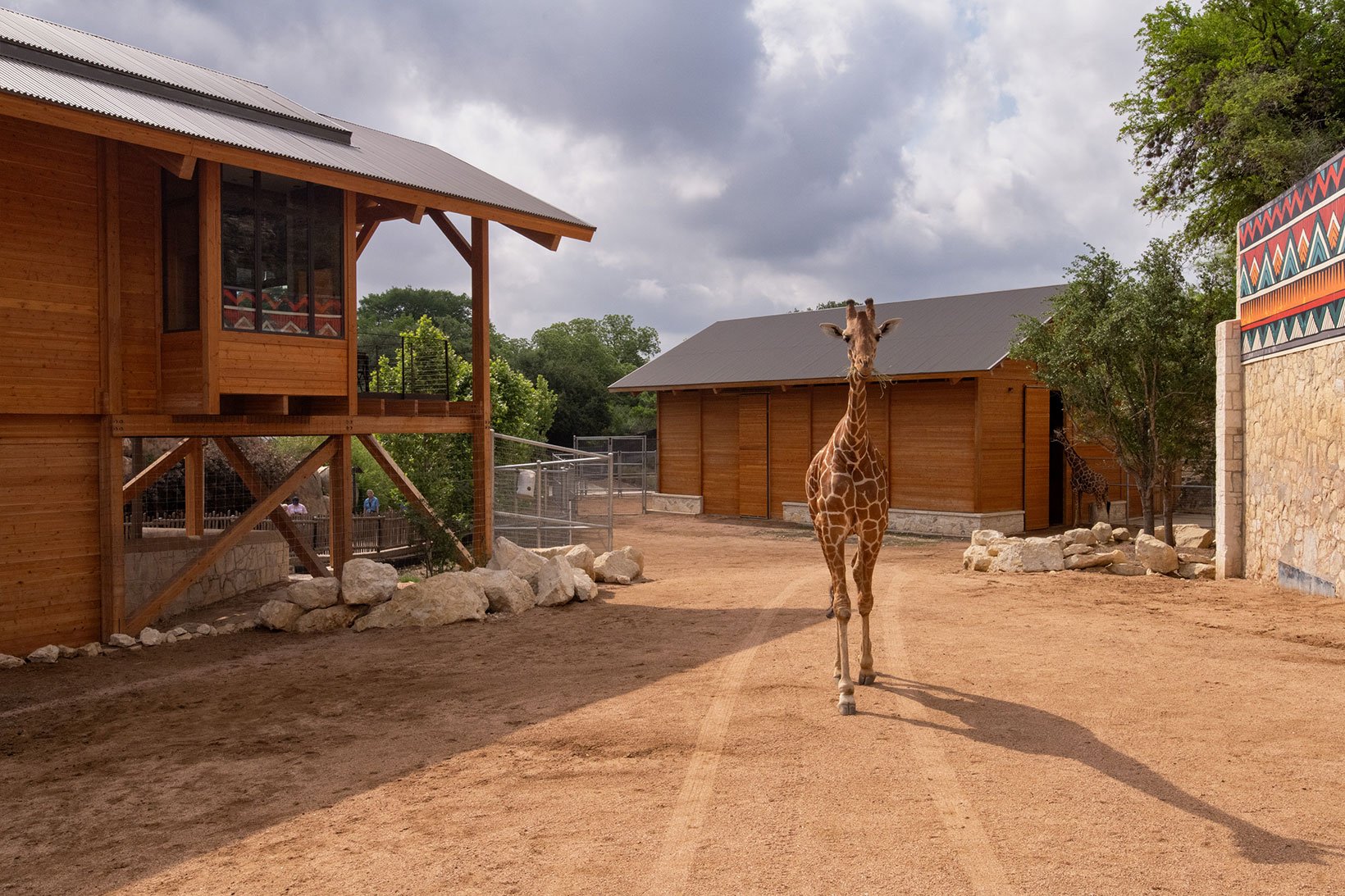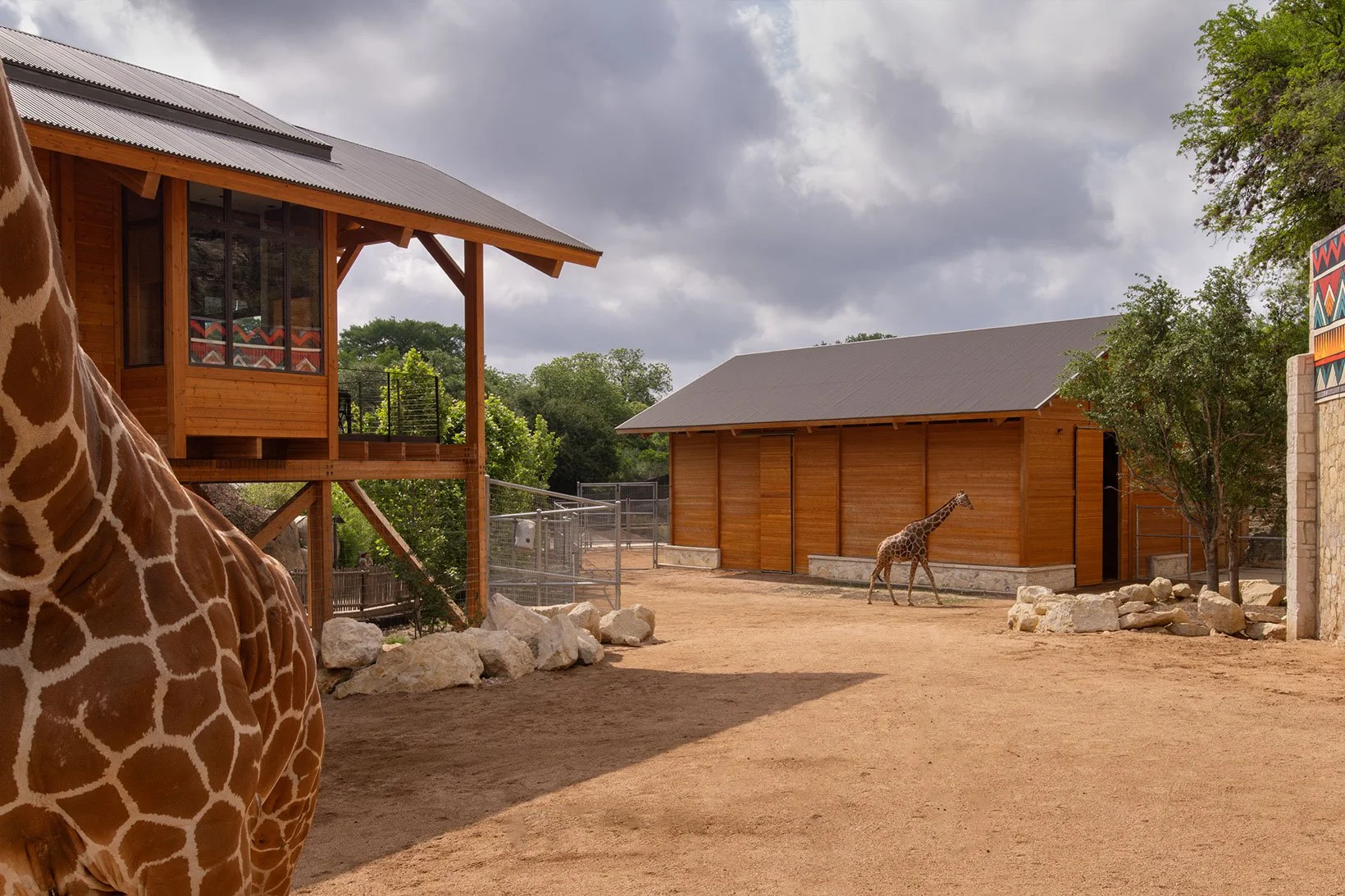
Naylor Savanna
Creating immersive moments of discovery, the Naylor Savanna at the San Antonio Zoo features a giraffe house and an overnight guest casita inside a mixed-species savanna habitat of giraffes, zebras, sitatungas, and ostriches, all nestled within a historic stone quarry.
The Zoo’s Animal Care team was part of the integrated team from concept. This collaboration led to the selection of eased edge wood glulams for structure, as giraffes lick and lean, and led to buildings being sited to reduce hidden corners and blind spots the animals might find stressful.
The ovenight guest casita is carefully sited above an existing rain garden and connects to an existing viewing deck to provide universal access (at giraffe-level) utilizing existing public circulation. A discovery bay window with a trundle bed allows children to sleep with a prime savanna view, waking up to giraffes right outside their window. An outdoor porch captures prime binocular viewing of the savanna, as well as the prevailing breezes.
The giraffe house was sited within the tight historic quary site to maintain historic listing, maximize habitat, and allow quick and safe animal trailer access to the staff side of the Zoo on the hilly complicated site. The giraffe house includes a discovery bay window on ground level allowing guests to see giraffes up close, with a keeper walk above for feeding and care.
The Naylor Savanna elevates guest and animal experiences alike by creating immersive experiences within the largest habitat in the 111-year history of the San Antonio Zoo.
A portion of the overnight stays directly funds giraffe conservation in their native range.
Architecture: smithdish architecture; Animal Care: San Antonio Zoo Animal Care Team; Interior Design: smithdish architecture with WestEast Design Group; Timber Frame Design Assist: Timberlyne Group; Structural/Civil: A-1 Engineering; MEP Engineer: DBR; Landscape Architecture: Terra Design Group with San Antonio Zoo; Building Envelope: Acton Partners; Code: FPCC; Archeology: Pape Dawson; Geotech: TTL; Heavy Timber Contractor: Timberlyne Group; General Contractor: Spawglass; Photographer: Corey Leamon; Collaborator: Trey Rabke
Awards: San Antonio American Subcontractors Association 2024 Project of the Year









